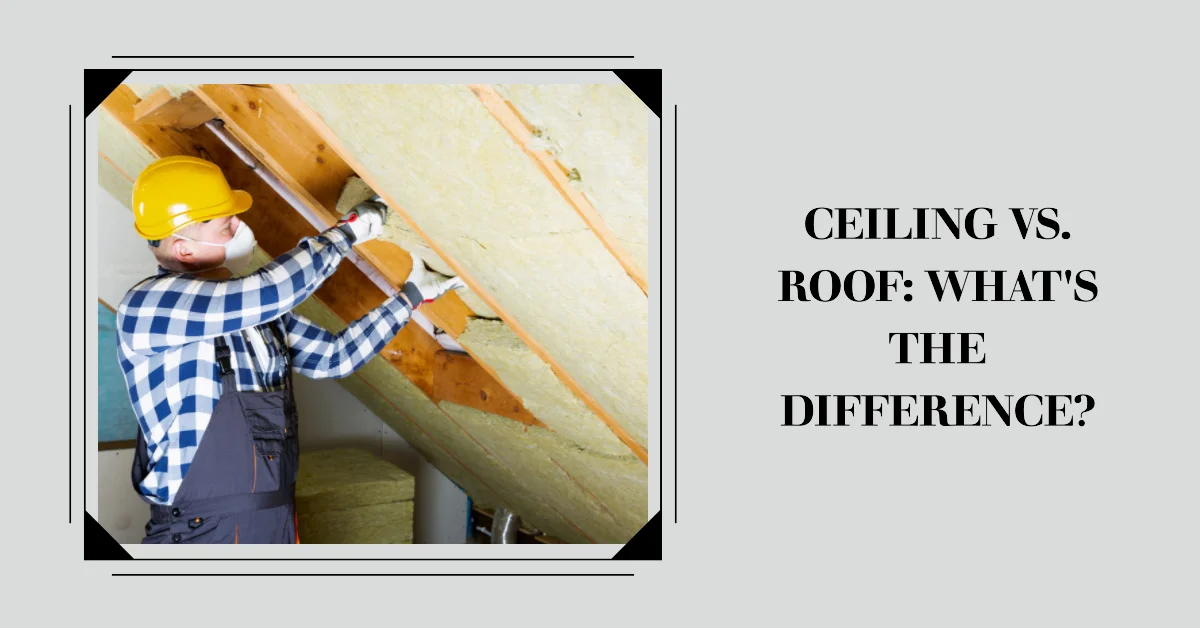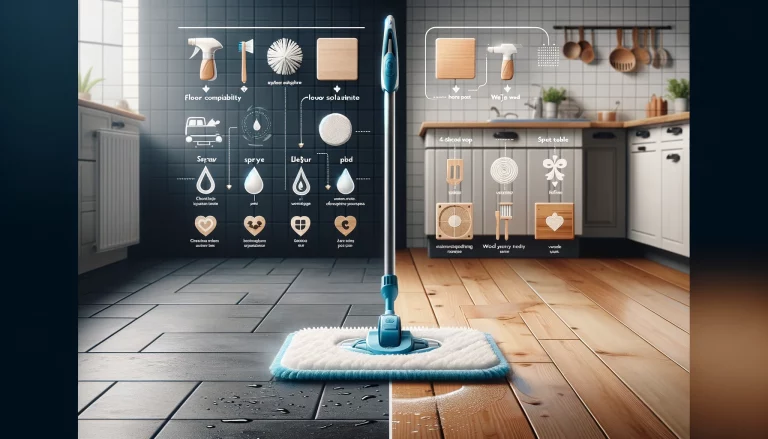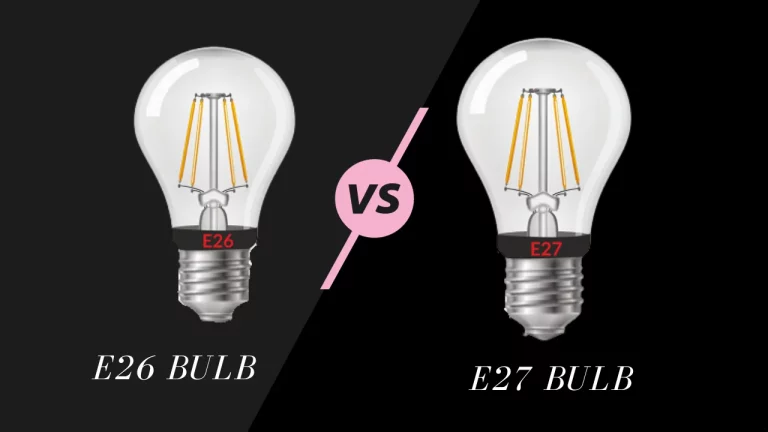Difference Between Roof and Ceiling: A Comprehensive Guide
Did you know Difference Between Roof and Ceiling ? Often both terms are use interchangeably, leading to confusion. While they both form integral parts of a building structure, they serve different functions at different locations. The roof protects the building from harsh weather and snow, while ceiling provides an aesthetically pleasing finish to the inside of a room.
Here is a table that summarizes the key differences between roofs and ceilings:
| Feature | Roof | Ceiling |
|---|---|---|
| Location | Exterior of building | Interior of building |
| Purpose | Protects building from weather | Divides upper and lower levels of building |
| Materials | Shingles, tiles, metal, wood, etc. | Drywall, plaster, concrete, etc. |
| Slope | Usually sloped to shed water | Usually flat |
| Height | Varies depending on building design | Typically lower than roof |
| Appearance | Can be decorative | Often plain or textured |
| Maintenance | Requires regular inspection and repair | Less maintenance-intensive |
Definition of Roof

A roof is the upper covering of a house that protects it from weather elements and enhances its aesthetic appeal.
A roof is a complex structure that consists of several layers and components, such as sheathing, underlayment, flashing, ventilation, and insulation. Its primary function is to shed water and prevent leaks into the living space.
Different Types of Roofs
Here are some common types:
- Gable Roof: This is the most common type of roof, characterized by its triangular shape.
- Dutch Gable Roof: A combination of a gable and hip roof, this design features a small gable roof at the top of a hip roof.
- Mansard Roof: This French-style roof has four sides with double slopes on each side.
- Shed Roof: Common in modern buildings, this roof resembles one-half of a gable.
- Flat Roof: Mostly found in industrial complexes and commercial buildings, this roof has a slight slope to allow water drainage.
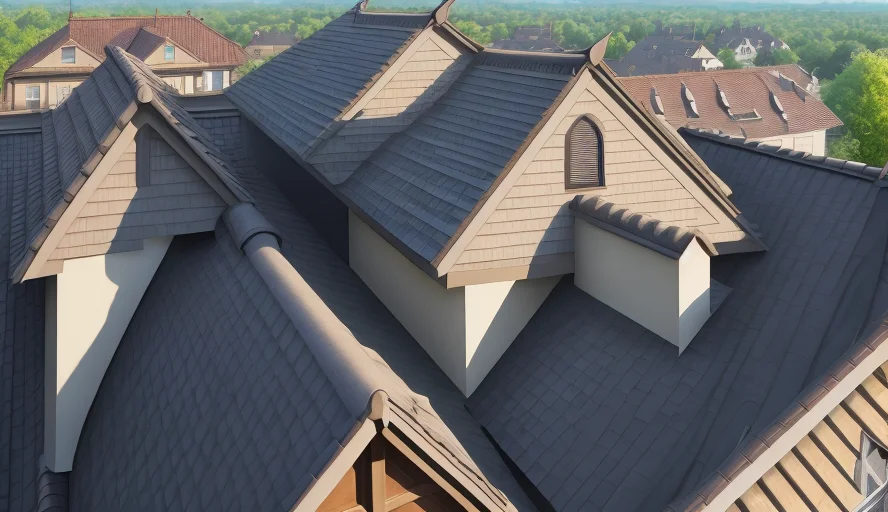
Roofing materials vary widely, from traditional options like clay tiles and wood to modern alternatives like metal and concrete. The choice of roofing material often depends on the local climate, building codes, and personal preferences.
What is the meaning of roof ceiling?
:max_bytes(150000):strip_icc()/ceiling-coffer-Versailles-535045152-crop-59d2cf3b845b3400111d2ae7.jpg)
A ceiling, on the other hand, is the overhead interior surface of a room.
A ceiling is the underside of a roof that separates the interior living space from the attic or roof.
The design and finish of a ceiling can greatly influence the ambiance of a room.
A ceiling is a complex structure that consists of several layers and components, such as joists, trusses, drywall, insulation, and lighting. Its primary function is to provide insulation, sound reduction, and concealment of electrical and plumbing systems.
Different Types of Ceilings
Just like roofs, ceilings come in various types:

- Conventional Ceilings: These are the standard ceilings found in most homes.
- Suspended Ceilings: Also known as drop ceilings, they are mounted below the main ceiling.
- Tray Ceilings: These ceilings look like an inverted tray and are often illuminated for effect.
- Cathedral Ceilings: Characterized by their high, sloping sides that meet at a point, these ceilings give a sense of grandeur.
- Shed Ceilings: Similar to shed roofs, these ceilings have a single sloping surface.
- Beam Ceilings: These ceilings feature exposed beams and provide a rustic look.
Key Differences Between Ceiling and Roof
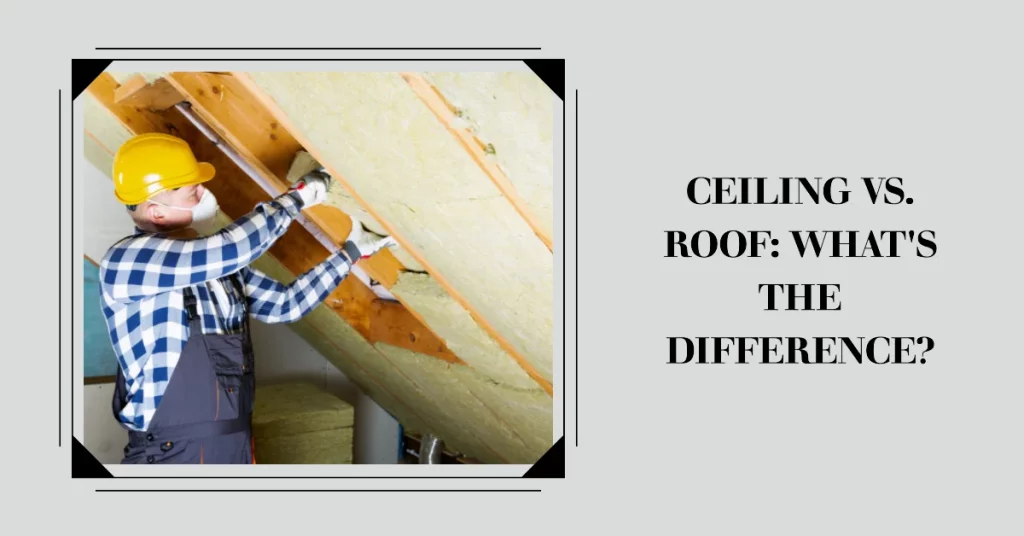
Understanding Both is crucial when planning a building project. Here are the key differences:
- Location: A roof is the topmost part of a building, while a ceiling is the uppermost part of a room.
- Function: A roof primarily provides protection from weather conditions, while a ceiling contributes to the aesthetics of a room.
- Durability: Roofs need to be durable to withstand various weather conditions, while ceilings need to be visually pleasing and complement the room’s decor.
- Size and shape: a roof covers the entire house, while a ceiling covers each room or space
- Slope and thickness: a roof has a specific slope or pitch to shed water, while a ceiling can be flat or sloped depending on the design
- Weight and load-bearing capacity: a roof supports the weight of the entire structure, while a ceiling supports the weight of the ceiling material and occupants
- Joist framing vs. truss framing: a ceiling may have joist framing that requires additional support, while a roof may have truss framing that provides more stability and strength
How Both Work Together:
- Insulation: a well-insulated roof and ceiling can prevent heat loss and reduce energy bills
- Sound reduction: a well-designed ceiling with acoustic tiles or panels can absorb noise and enhance privacy
- Aesthetics: a compatible both can create a harmonious and attractive look
- Structural support: a sturdy framework can enhance the stability and safety of the house
The Impact of Roof and A Ceiling on Home Design
The choice of roof and ceiling can significantly impact the overall aesthetic and functionality of a home. For instance, a well-insulated roof can help maintain a comfortable indoor temperature, reducing energy costs. Similarly, an attractive ceiling can enhance a room’sambiance and overall aesthetic appeal.
FAQ’s about roof and ceiling
Is a roof and ceiling the same thing?
No, a roof and ceiling are not the same. A roof is the topmost part of a building, protecting it from weather conditions. A ceiling, on the other hand, is the uppermost part of a room, contributing to the room’s aesthetics.
What is between a ceiling and a roof?
The space between a ceiling and a roof is typically filled with insulation to maintain indoor temperature and reduce noise. This space can also house electrical wires, plumbing lines, and HVAC ducts.
Refence Links

